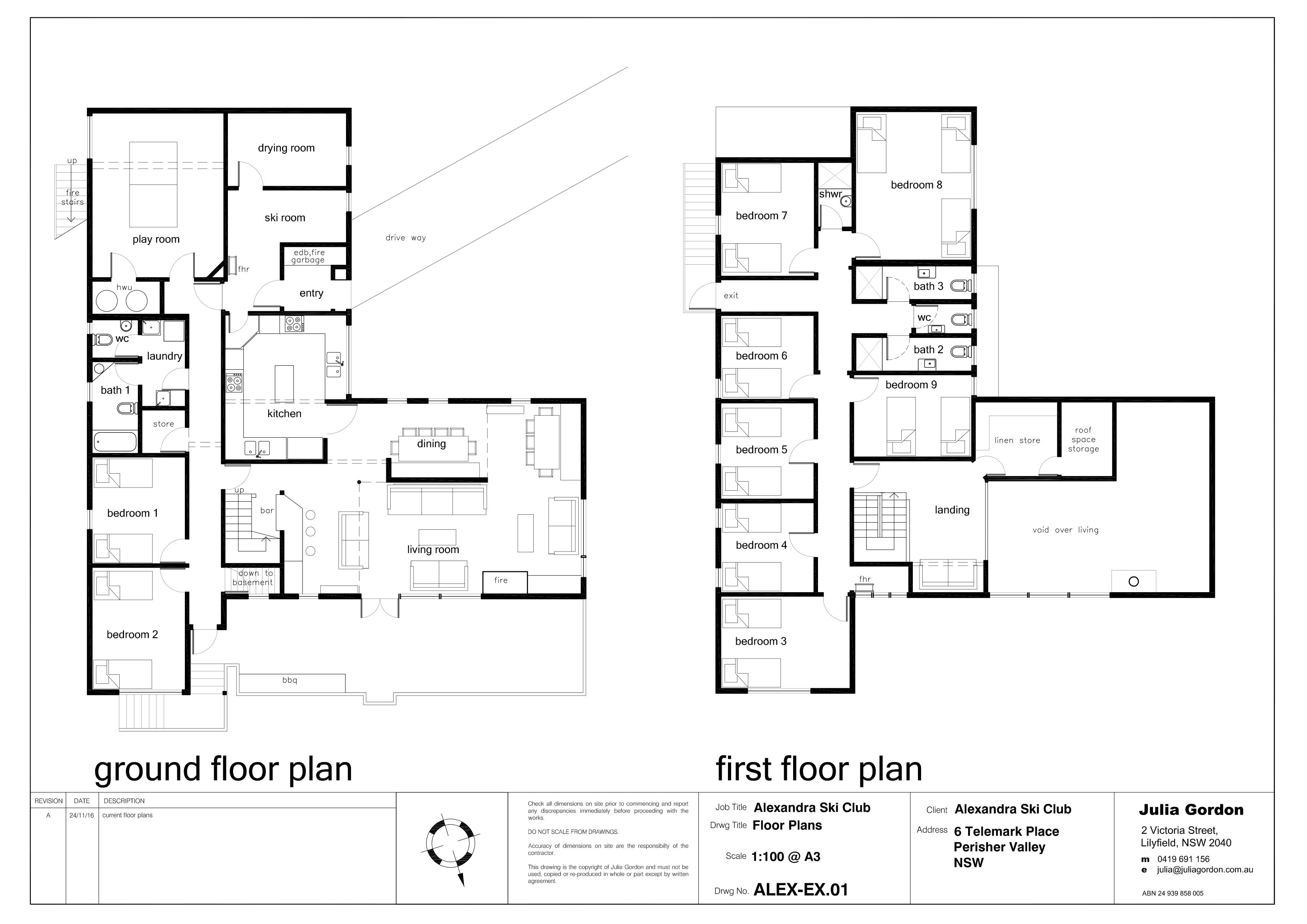Lodge Layout & Accommodation
Alexandra Ski Club offers spacious and comfortable accommodation, thoughtfully designed across two levels to cater to families, groups, and individuals.
Ground Floor
The ground floor is the social and service hub of the lodge. It features a generous open-plan living and dining area with a fireplace—perfect for relaxing after a day on the slopes. The fully equipped kitchen and adjacent bar area make meal preparation and entertaining a breeze.
Additional facilities on this level include:
-
Two bedrooms (sleeps up to 4)
-
A full bathroom and separate WC
-
Drying room and ski room with internal access from the driveway
-
Dedicated laundry and storage
-
Spacious playroom for kids or quiet time
-
Outdoor BBQ area with direct access from the living room
First Floor
Upstairs, the lodge comfortably accommodates larger groups with seven additional bedrooms, bringing the total to nine bedrooms.
The first floor includes:
-
Bedrooms 3 to 9, most of which feature bunk or twin arrangements
-
Two shared bathrooms, a separate WC, and a shower room
-
Linen store and roof storage space
-
A large landing area overlooking the living space below
This layout allows for privacy, ease of access, and communal enjoyment, ensuring every stay is as comfortable and convenient as possible.

